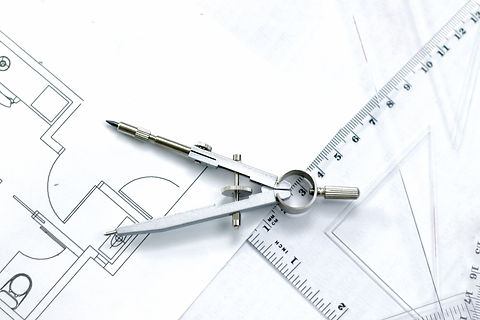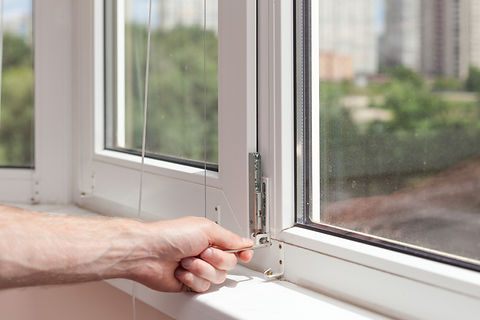WHAT WE OFFER
From the initial design stage to completion of your project
S L Architectural & Building Services Ltd can offer you all of the design and planning services you need, and you can make use of any or all of them for any project – we don’t believe in a one size fits all approach and will be very happy to produce a custom package that perfectly meets the needs of your project. For more details about the services we offer, you can browse the information on this page. To see some examples of our previous projects, please visit the Projects page. Based in Aberdeen, we operate across Aberdeenshire and beyond.


ADVICE AND DESIGN
At the first appointment when proposals are discussed, it is vital to consider the design with planning and building warrant in mind. For example, ‘U’ value calculations can dictate the allowable glazed window and door areas. This may have a dramatic effect on the final design.
At the second appointment, an accurate scaled architectural drawing might be produced to confirm if a design will comply or not. If changes are required, then this is the time to agree them. If you are happy with design and costs, then we move onto obtaining local authority approvals.
LOCAL AUTHORITY APPROVALS
Planning permission
Although most projects require planning approval, not all do. If the required conditions are satisfied, then a design can be constructed under ‘permitted development rights’. This will have been discussed at previous appointments. If planning is not required, then neighbours do not need to be notified and timescales for works to begin can be quicker.
Building warrants
All projects with a slate or tiled roof require building warrant approval. A structural engineer’s design certificate and details are also required to obtain approval.


PROJECT MANAGEMENT
We always undertake project management when our tradesmen are involved in the construction. If you provide your own tradesmen, then we can provide the project management on request.
Project management involves weekly site visits to monitor progress. If any issues arise, then they will be resolved at this point before they become problems. This is another aspect of our professional service which will give you peace of mind and a well finished job.
TIMESCALES
From when you agree the design and costs then the following approximate timescales can be used as a guide:
Preparation of detailed architectural drawings – 2 weeks
Planning and building warrant approval – 6 to 8 weeks
On site works – 6 weeks
(The above timescales are subject to size of project and, of course, Scottish weather!)


PRODUCTS
Our 70mm ‘Profile 22’ PVCu windows and doors come with the following accreditations:
British Standard Kitemark 519267, BS 7950 – enhanced security windows.
British Standard Kitemark 12895, BS EN 12608 – Profile.
British Standard Kitemark 69497, BS 7412.
BBA (British Board of Agrement) certificate No 01/3808
BBA (British Board of Agrement) Profile 22
British Fenestration Energy Rating Council.
Energy Saving Recommended – certification mark
Secured by Design – Official POLICE security initiative.


